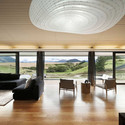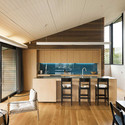
-
Architects: Marmol Radziner
-
Photographs:Emily Andrews

Marmol Radziner is the design architect for this 2,150 sq ft three bedroom-house at the base of a windswept slope in the Wanaka Valley in New Zealand. HMA Architects of Wellington, New Zealand is the executive architect and co ordinated the project locally.

With distance views of alpine peaks, the hillside site overlooks rolling farmland. The site faces north, directly into the blazing sun of the southern hemisphere. Strict agency requirements limited both the size and form of the home in relation to the slope. The climate is one of extremes with very hot summers and freezing cold winters.

























